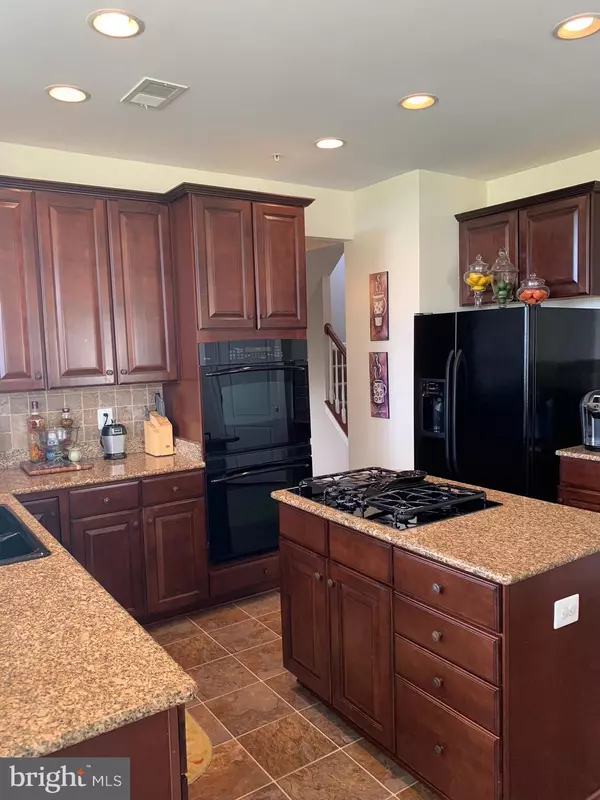$430,000
$439,999
2.3%For more information regarding the value of a property, please contact us for a free consultation.
14512 OWINGS AVE Brandywine, MD 20613
4 Beds
3 Baths
2,860 SqFt
Key Details
Sold Price $430,000
Property Type Single Family Home
Sub Type Detached
Listing Status Sold
Purchase Type For Sale
Square Footage 2,860 sqft
Price per Sqft $150
Subdivision Lakeview At Brandywine
MLS Listing ID MDPG272438
Sold Date 04/11/19
Style Traditional,Colonial
Bedrooms 4
Full Baths 2
Half Baths 1
HOA Fees $105/mo
HOA Y/N Y
Abv Grd Liv Area 2,860
Originating Board BRIGHT
Year Built 2009
Annual Tax Amount $5,980
Tax Year 2018
Lot Size 0.533 Acres
Acres 0.53
Property Description
Price Improvement Under Appraised Value Welcome to this Stunning Move-in- Ready Colonial in the sought after community of Lakeview at Brandywine. Home boasts a 2 Story Foyer, Corner Lot, 4 Bdrm- Master has its own Sitting Room, Office Morning Room off Kitchen, Family Room W/ Custom Built-in, and Home Cameras. Home is in Impeccable Condition and shows Pride of Ownership! Seller Prefers Universal Title Upper Marlboro
Location
State MD
County Prince Georges
Zoning RR
Rooms
Other Rooms Bathroom 1, Bathroom 2
Basement Sump Pump, Unfinished
Main Level Bedrooms 4
Interior
Cooling Central A/C
Fireplaces Number 1
Heat Source Natural Gas, Central
Exterior
Garage Garage - Front Entry, Garage Door Opener
Garage Spaces 2.0
Amenities Available Common Grounds, Community Center, Jog/Walk Path, Exercise Room, Pool - Outdoor, Tot Lots/Playground
Waterfront N
Water Access N
Accessibility None
Parking Type Attached Garage, Driveway, Off Site
Attached Garage 2
Total Parking Spaces 2
Garage Y
Building
Story 3+
Sewer Public Sewer
Water Public
Architectural Style Traditional, Colonial
Level or Stories 3+
Additional Building Above Grade, Below Grade
New Construction N
Schools
School District Prince George'S County Public Schools
Others
HOA Fee Include Common Area Maintenance,Pool(s)
Senior Community No
Tax ID 17113832045
Ownership Fee Simple
SqFt Source Assessor
Special Listing Condition Standard
Read Less
Want to know what your home might be worth? Contact us for a FREE valuation!

Our team is ready to help you sell your home for the highest possible price ASAP

Bought with Arkeatha O Reid • Byi Faith Investment Group, LLC






